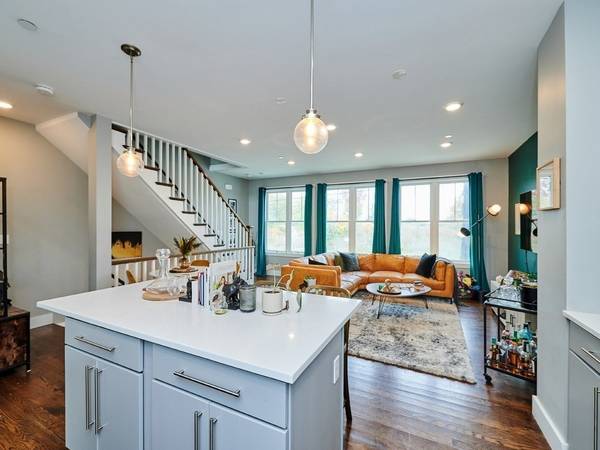
UPDATED:
11/05/2024 05:32 PM
Key Details
Property Type Multi-Family
Sub Type 3 Family - 3 Units Side by Side
Listing Status Active
Purchase Type For Sale
Square Footage 5,096 sqft
Price per Sqft $519
MLS Listing ID 73235507
Bedrooms 9
Full Baths 6
Half Baths 3
Year Built 2017
Annual Tax Amount $29,027
Tax Year 2024
Lot Size 3,920 Sqft
Acres 0.09
Property Description
Location
State MA
County Middlesex
Zoning HO
Direction GPS
Interior
Interior Features Storage, Walk-In Closet(s), Stone/Granite/Solid Counters, Living Room, Dining Room, Kitchen, Laundry Room, Living RM/Dining RM Combo
Heating Central, Forced Air, Natural Gas, Individual
Cooling Central Air, Individual
Flooring Carpet, Hardwood
Fireplaces Number 3
Fireplaces Type Gas
Appliance Range, Dishwasher, Disposal, Microwave, Refrigerator, Washer, Dryer, Oven, Trash Compactor
Exterior
Garage Spaces 6.0
Community Features Public Transportation, Shopping, Park, Highway Access, House of Worship, Public School, University
Utilities Available for Gas Oven
Waterfront false
View Y/N Yes
View City View(s), Scenic View(s)
Total Parking Spaces 6
Garage Yes
Building
Lot Description Level
Story 9
Foundation Other
Sewer Public Sewer
Water Public
Others
Senior Community false
Get More Information



