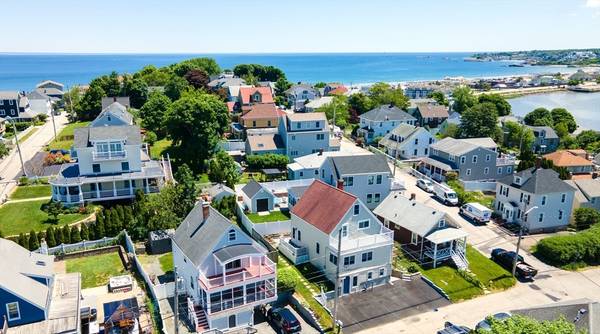
UPDATED:
10/31/2024 08:56 PM
Key Details
Property Type Single Family Home
Sub Type Single Family Residence
Listing Status Active
Purchase Type For Sale
Square Footage 2,400 sqft
Price per Sqft $307
MLS Listing ID 73250489
Style Colonial
Bedrooms 4
Full Baths 3
HOA Y/N false
Year Built 1906
Annual Tax Amount $5,634
Tax Year 2024
Lot Size 2,613 Sqft
Acres 0.06
Property Description
Location
State MA
County Plymouth
Zoning SFA
Direction Shore Dr to Bay St to Fairmount Way
Rooms
Family Room Flooring - Wall to Wall Carpet
Basement Full, Finished
Primary Bedroom Level First
Dining Room Flooring - Hardwood, Exterior Access
Kitchen Flooring - Stone/Ceramic Tile, Balcony / Deck, Countertops - Stone/Granite/Solid, Exterior Access, Stainless Steel Appliances, Gas Stove, Peninsula
Interior
Interior Features Countertops - Stone/Granite/Solid, Bathroom - Full, Bathroom - With Shower Stall, Living/Dining Rm Combo, Kitchen, Bathroom, Bedroom
Heating Central, Forced Air, Natural Gas
Cooling Central Air
Flooring Tile, Vinyl, Hardwood, Flooring - Vinyl
Fireplaces Number 1
Fireplaces Type Master Bedroom
Appliance Electric Water Heater, Range, Dishwasher, Microwave, Refrigerator
Basement Type Full,Finished
Exterior
Exterior Feature Porch, Deck, Patio
Community Features Shopping, Walk/Jog Trails, Highway Access, House of Worship, Public School
Utilities Available for Gas Range
Waterfront false
Waterfront Description Beach Front,Ocean,Beach Ownership(Public)
Roof Type Shingle
Total Parking Spaces 5
Garage No
Waterfront Description Beach Front,Ocean,Beach Ownership(Public)
Building
Lot Description Gentle Sloping
Foundation Concrete Perimeter
Sewer Public Sewer
Water Public
Others
Senior Community false
Acceptable Financing Contract
Listing Terms Contract
Get More Information



