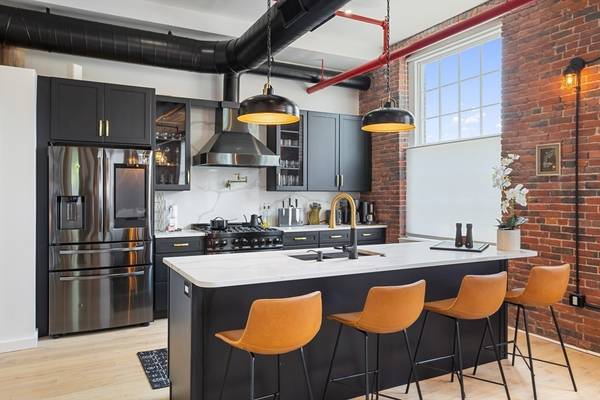
UPDATED:
11/19/2024 08:05 AM
Key Details
Property Type Condo
Sub Type Condominium
Listing Status Active
Purchase Type For Sale
Square Footage 1,420 sqft
Price per Sqft $404
MLS Listing ID 73259296
Bedrooms 2
Full Baths 2
HOA Fees $649
Year Built 1850
Annual Tax Amount $1,531
Tax Year 2024
Property Description
Location
State MA
County Middlesex
Zoning UMUAOT
Direction Follow GPS.
Rooms
Basement N
Primary Bedroom Level First
Dining Room Flooring - Engineered Hardwood
Kitchen Countertops - Stone/Granite/Solid, Kitchen Island, Cable Hookup, Dryer Hookup - Gas, Recessed Lighting, Stainless Steel Appliances, Pot Filler Faucet, Washer Hookup, Gas Stove, Flooring - Engineered Hardwood
Interior
Heating Central, Natural Gas
Cooling Central Air
Flooring Hardwood
Laundry Electric Dryer Hookup, Washer Hookup, First Floor, In Unit
Basement Type N
Exterior
Utilities Available for Gas Range, for Gas Oven, for Electric Dryer, Washer Hookup
Waterfront true
Waterfront Description Waterfront,River
Total Parking Spaces 2
Garage No
Waterfront Description Waterfront,River
Building
Story 1
Sewer Public Sewer
Water Public
Others
Pets Allowed Yes w/ Restrictions
Senior Community false
Acceptable Financing Contract
Listing Terms Contract
Pets Allowed Yes w/ Restrictions
Get More Information



