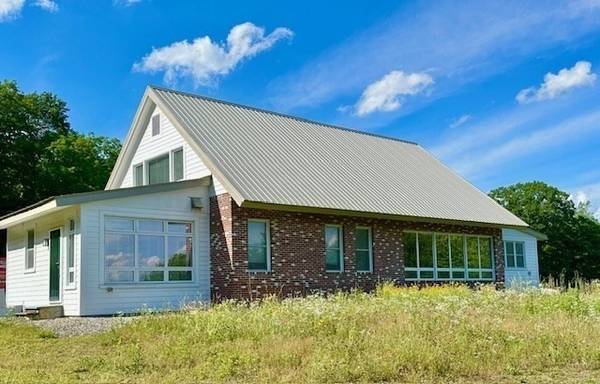
UPDATED:
11/19/2024 08:05 AM
Key Details
Property Type Single Family Home
Sub Type Single Family Residence
Listing Status Active
Purchase Type For Sale
Square Footage 2,922 sqft
Price per Sqft $337
MLS Listing ID 73260017
Style Cape,Other (See Remarks)
Bedrooms 3
Full Baths 2
HOA Y/N false
Year Built 2009
Annual Tax Amount $11,110
Tax Year 2024
Lot Size 71.710 Acres
Acres 71.71
Property Description
Location
State MA
County Hampshire
Zoning RA
Direction Chesterfield Rd, Westhampton turns into East St., Chesterfield (near town line).
Rooms
Basement Full, Interior Entry, Radon Remediation System, Concrete
Primary Bedroom Level Main, First
Dining Room Flooring - Stone/Ceramic Tile, Handicap Accessible
Kitchen Closet, Flooring - Stone/Ceramic Tile, Pantry, Countertops - Stone/Granite/Solid, Handicap Accessible, Kitchen Island, Open Floorplan
Interior
Interior Features Office, Sun Room, Bonus Room, Central Vacuum, Sauna/Steam/Hot Tub
Heating Radiant, Geothermal
Cooling Central Air, Geothermal
Flooring Tile
Appliance Water Heater, Range, Dishwasher, Refrigerator, Dryer, Water Treatment, Vacuum System
Laundry Flooring - Stone/Ceramic Tile, Handicap Accessible, Main Level, First Floor, Electric Dryer Hookup, Washer Hookup
Basement Type Full,Interior Entry,Radon Remediation System,Concrete
Exterior
Exterior Feature Porch, Screens, Garden, Horses Permitted, Outdoor Shower
Garage Spaces 2.0
Utilities Available for Electric Range, for Electric Dryer, Washer Hookup, Generator Connection
Waterfront false
View Y/N Yes
View Scenic View(s)
Roof Type Metal
Total Parking Spaces 10
Garage Yes
Building
Lot Description Wooded, Easements, Cleared, Gentle Sloping, Level, Sloped
Foundation Concrete Perimeter
Sewer Public Sewer
Water Private
Schools
Elementary Schools New Hingham
Middle Schools Hampshire Reg
High Schools Hampshire Reg
Others
Senior Community false
Get More Information



