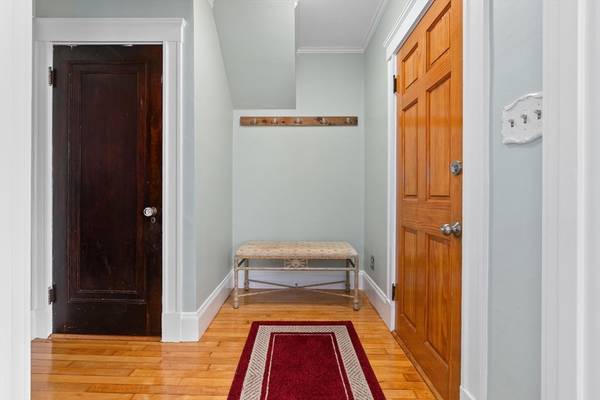
UPDATED:
11/01/2024 09:55 AM
Key Details
Property Type Condo
Sub Type Condominium
Listing Status Pending
Purchase Type For Sale
Square Footage 1,336 sqft
Price per Sqft $419
MLS Listing ID 73265891
Bedrooms 3
Full Baths 2
HOA Fees $290/mo
Year Built 1920
Annual Tax Amount $4,059
Tax Year 2024
Property Description
Location
State MA
County Essex
Zoning R2
Direction Lafayette to Holly to Linden
Rooms
Basement Y
Primary Bedroom Level First
Dining Room Ceiling Fan(s), Flooring - Hardwood, Open Floorplan, Crown Molding
Kitchen Ceiling Fan(s), Closet, Flooring - Hardwood, Countertops - Stone/Granite/Solid, Recessed Lighting, Stainless Steel Appliances, Beadboard
Interior
Interior Features Closet, Entrance Foyer
Heating Steam, Natural Gas
Cooling None
Flooring Tile, Hardwood, Flooring - Hardwood
Appliance Range, Dishwasher, Microwave, Refrigerator
Laundry In Basement, Common Area, In Building, Electric Dryer Hookup, Washer Hookup
Basement Type Y
Exterior
Exterior Feature Porch
Garage Spaces 1.0
Community Features Public Transportation, Park, Public School
Utilities Available for Electric Range, for Electric Dryer, Washer Hookup
Waterfront false
Roof Type Shingle
Total Parking Spaces 2
Garage Yes
Building
Story 1
Sewer Public Sewer
Water Public
Schools
Elementary Schools Saltonstall
Middle Schools Collins
High Schools Salem
Others
Senior Community false
Get More Information



