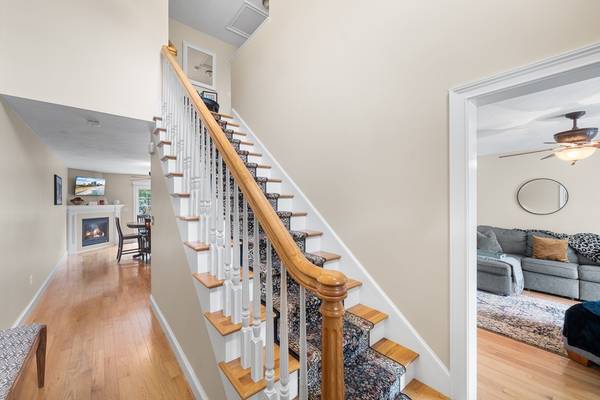
UPDATED:
11/20/2024 01:29 PM
Key Details
Property Type Condo
Sub Type Condominium
Listing Status Active
Purchase Type For Sale
Square Footage 1,881 sqft
Price per Sqft $172
MLS Listing ID 73285697
Bedrooms 2
Full Baths 2
Half Baths 1
HOA Fees $950/qua
Year Built 2005
Annual Tax Amount $4,686
Tax Year 2024
Property Description
Location
State MA
County Worcester
Direction Use Gps unit is 6-A (sign on garage)
Rooms
Basement Y
Primary Bedroom Level Second
Dining Room Ceiling Fan(s), Flooring - Hardwood, Balcony / Deck, Exterior Access, Open Floorplan
Kitchen Flooring - Hardwood, Dining Area, Countertops - Stone/Granite/Solid, Kitchen Island, Open Floorplan, Recessed Lighting, Stainless Steel Appliances
Interior
Heating Forced Air, Oil
Cooling Central Air
Flooring Tile, Carpet, Hardwood
Fireplaces Number 1
Fireplaces Type Dining Room
Appliance Range, Dishwasher, Disposal, Microwave, Refrigerator, Washer, Dryer, Other
Laundry Electric Dryer Hookup, Washer Hookup, Second Floor, In Unit
Basement Type Y
Exterior
Exterior Feature Porch, Deck
Garage Spaces 1.0
Community Features Public Transportation, Shopping, Walk/Jog Trails, Medical Facility, Laundromat, Highway Access, Public School
Utilities Available for Electric Range, for Electric Dryer, Washer Hookup
Waterfront false
Roof Type Shingle
Total Parking Spaces 1
Garage Yes
Building
Story 2
Sewer Public Sewer
Water Public
Others
Pets Allowed Yes w/ Restrictions
Senior Community false
Pets Allowed Yes w/ Restrictions
Get More Information



