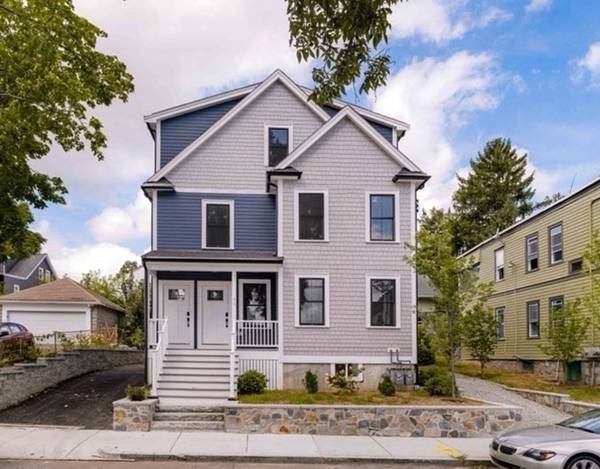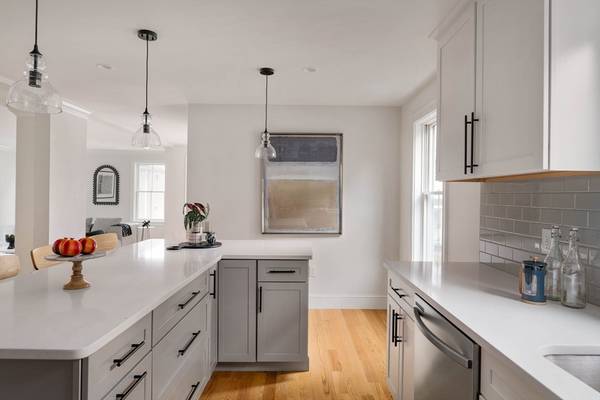
UPDATED:
11/01/2024 07:06 AM
Key Details
Property Type Condo
Sub Type Condominium
Listing Status Active
Purchase Type For Sale
Square Footage 2,627 sqft
Price per Sqft $304
MLS Listing ID 73296702
Bedrooms 4
Full Baths 3
HOA Fees $225/mo
Year Built 2024
Tax Year 2024
Property Description
Location
State MA
County Suffolk
Area Hyde Park
Zoning Res
Direction Google Maps
Rooms
Family Room Flooring - Laminate, Open Floorplan, Recessed Lighting, Remodeled
Basement Y
Primary Bedroom Level Main, First
Dining Room Flooring - Hardwood, Window(s) - Picture, Open Floorplan, Recessed Lighting, Remodeled
Kitchen Flooring - Hardwood, Window(s) - Picture, Countertops - Stone/Granite/Solid, Kitchen Island, Breakfast Bar / Nook, Open Floorplan, Recessed Lighting, Remodeled, Lighting - Pendant
Interior
Interior Features Internet Available - Unknown
Heating Central, Forced Air
Cooling Central Air
Flooring Laminate, Hardwood
Appliance Microwave, ENERGY STAR Qualified Refrigerator, ENERGY STAR Qualified Dishwasher, Cooktop, Range
Laundry In Unit
Basement Type Y
Exterior
Exterior Feature Porch, Stone Wall
Community Features Public Transportation, Shopping, Pool, Park, Walk/Jog Trails, Golf, Medical Facility, Laundromat, Conservation Area, Highway Access, House of Worship, Private School, Public School
Utilities Available for Gas Range
Waterfront false
Roof Type Shingle
Total Parking Spaces 2
Garage No
Building
Story 2
Sewer Public Sewer
Water Public
Others
Pets Allowed Yes
Senior Community false
Pets Allowed Yes
Get More Information



