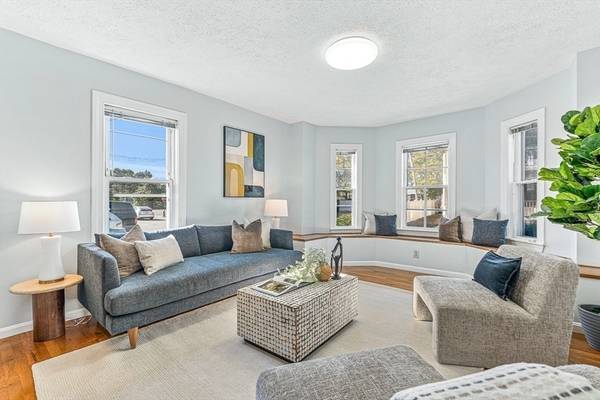
UPDATED:
10/29/2024 07:14 PM
Key Details
Property Type Condo
Sub Type Condominium
Listing Status Active
Purchase Type For Sale
Square Footage 2,326 sqft
Price per Sqft $429
MLS Listing ID 73302700
Bedrooms 4
Full Baths 1
Half Baths 2
Year Built 1900
Annual Tax Amount $5,544
Tax Year 2024
Lot Size 3,920 Sqft
Acres 0.09
Property Description
Location
State MA
County Middlesex
Area Newtonville
Zoning BU2
Direction Washington>Beach
Rooms
Family Room Bathroom - Half, Flooring - Stone/Ceramic Tile, Exterior Access
Basement Y
Primary Bedroom Level Second
Dining Room Flooring - Hardwood
Kitchen Countertops - Stone/Granite/Solid, Exterior Access, Remodeled
Interior
Interior Features Study
Heating Forced Air, Natural Gas
Cooling None
Flooring Flooring - Stone/Ceramic Tile
Laundry In Basement
Basement Type Y
Exterior
Exterior Feature Fenced Yard
Fence Fenced
Community Features Public Transportation, Shopping, Pool, Tennis Court(s), Park, Walk/Jog Trails, Medical Facility, Laundromat, Conservation Area, Highway Access, House of Worship, Private School, Public School, T-Station, University
Utilities Available for Electric Range, for Electric Oven
Waterfront false
Roof Type Shingle
Total Parking Spaces 1
Garage No
Building
Story 3
Sewer Public Sewer
Water Public
Schools
Elementary Schools Horace Mann
Middle Schools Day
High Schools North
Others
Pets Allowed Yes
Senior Community false
Pets Allowed Yes
Get More Information



