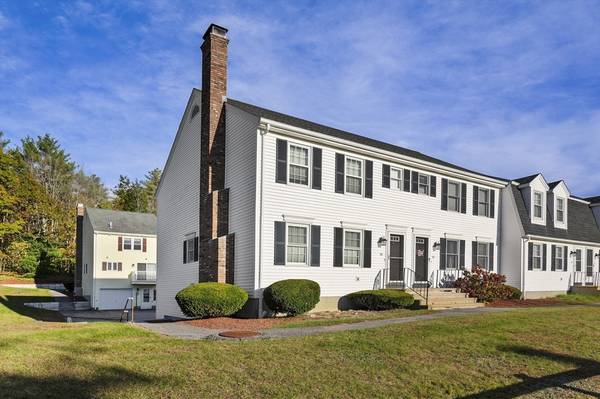
UPDATED:
10/23/2024 01:20 PM
Key Details
Property Type Condo
Sub Type Condominium
Listing Status Pending
Purchase Type For Sale
Square Footage 1,280 sqft
Price per Sqft $195
MLS Listing ID 73303563
Bedrooms 2
Full Baths 1
Half Baths 1
HOA Fees $401/mo
Year Built 1988
Annual Tax Amount $2,904
Tax Year 2024
Property Description
Location
State MA
County Worcester
Zoning RES
Direction Ryan St to Clark St to Century Way
Rooms
Basement Y
Primary Bedroom Level Second
Dining Room Flooring - Wall to Wall Carpet, Chair Rail, Deck - Exterior, Slider
Kitchen Flooring - Laminate, Recessed Lighting, Stainless Steel Appliances, Gas Stove
Interior
Interior Features Central Vacuum
Heating Forced Air, Electric, Propane
Cooling Central Air
Flooring Carpet, Laminate
Fireplaces Number 1
Fireplaces Type Living Room
Appliance Range, Dishwasher, Disposal, Microwave, Refrigerator, Washer, Dryer
Laundry Electric Dryer Hookup, Washer Hookup, First Floor, In Unit
Basement Type Y
Exterior
Exterior Feature Deck, Deck - Composite, Rain Gutters
Garage Spaces 1.0
Community Features Park, Walk/Jog Trails, Golf, Conservation Area, House of Worship
Utilities Available for Gas Range, for Electric Dryer, Washer Hookup
Waterfront false
Roof Type Shingle
Total Parking Spaces 1
Garage Yes
Building
Story 3
Sewer Public Sewer
Water Public
Others
Pets Allowed Yes w/ Restrictions
Senior Community false
Pets Allowed Yes w/ Restrictions
Get More Information



