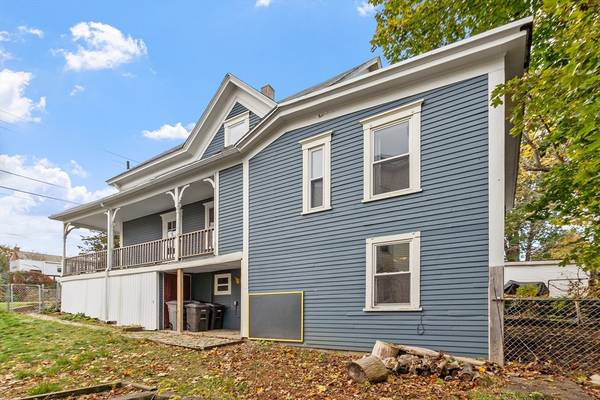
UPDATED:
11/15/2024 08:30 AM
Key Details
Property Type Single Family Home
Sub Type Single Family Residence
Listing Status Pending
Purchase Type For Sale
Square Footage 1,852 sqft
Price per Sqft $175
MLS Listing ID 73304437
Style Colonial
Bedrooms 4
Full Baths 2
Half Baths 1
HOA Y/N false
Year Built 1880
Annual Tax Amount $4,001
Tax Year 2024
Lot Size 4,791 Sqft
Acres 0.11
Property Description
Location
State MA
County Worcester
Zoning Res
Direction Pleasant St to Wright St
Rooms
Basement Full, Partially Finished, Walk-Out Access, Interior Entry, Concrete
Primary Bedroom Level Second
Dining Room Ceiling Fan(s), Flooring - Stone/Ceramic Tile
Kitchen Ceiling Fan(s), Flooring - Stone/Ceramic Tile, Pantry
Interior
Interior Features In-Law Floorplan, Walk-up Attic
Heating Forced Air, Natural Gas
Cooling Central Air
Flooring Wood, Tile, Carpet
Appliance Water Heater, Range, Microwave, Refrigerator
Laundry In Basement, Electric Dryer Hookup, Washer Hookup
Basement Type Full,Partially Finished,Walk-Out Access,Interior Entry,Concrete
Exterior
Exterior Feature Porch, Rain Gutters
Community Features Park, Highway Access
Utilities Available for Electric Range, for Electric Dryer, Washer Hookup
Waterfront false
Roof Type Shingle
Total Parking Spaces 2
Garage No
Building
Lot Description Level
Foundation Stone, Brick/Mortar
Sewer Public Sewer
Water Public
Others
Senior Community false
Get More Information



