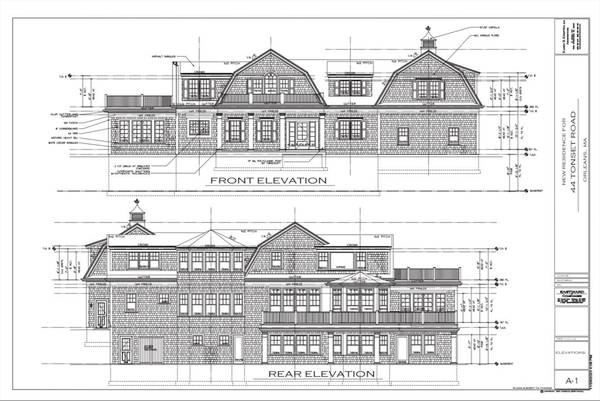
UPDATED:
10/29/2024 07:05 AM
Key Details
Property Type Single Family Home
Sub Type Single Family Residence
Listing Status Active
Purchase Type For Sale
Square Footage 5,170 sqft
Price per Sqft $967
MLS Listing ID 73306478
Style Shingle
Bedrooms 4
Full Baths 5
Half Baths 2
HOA Y/N false
Year Built 2024
Annual Tax Amount $8,609
Tax Year 2024
Lot Size 1.990 Acres
Acres 1.99
Property Description
Location
State MA
County Barnstable
Zoning 100
Direction Main St to Tonset, driveway shared with 46 Tonset.
Rooms
Family Room Flooring - Wood
Basement Full, Partially Finished, Walk-Out Access, Interior Entry
Primary Bedroom Level First
Dining Room Flooring - Wood
Kitchen Flooring - Wood
Interior
Interior Features Great Room, Home Office, Play Room
Heating Central, Forced Air, Natural Gas
Cooling Central Air
Fireplaces Number 2
Fireplaces Type Living Room
Appliance Water Heater, Range, Dishwasher, Microwave, Refrigerator, Washer, Dryer, Vacuum System
Laundry In Basement
Basement Type Full,Partially Finished,Walk-Out Access,Interior Entry
Exterior
Exterior Feature Porch, Deck - Composite, Patio, Balcony, Pool - Inground, Professional Landscaping, Sprinkler System, Decorative Lighting, Screens, Fenced Yard, City View(s), Outdoor Shower, Stone Wall
Garage Spaces 2.0
Fence Fenced
Pool In Ground
Waterfront true
Waterfront Description Waterfront,Beach Front,Navigable Water,Harbor,Walk to,Public,Private
View Y/N Yes
View Scenic View(s), City
Total Parking Spaces 6
Garage Yes
Private Pool true
Waterfront Description Waterfront,Beach Front,Navigable Water,Harbor,Walk to,Public,Private
Building
Lot Description Easements, Marsh
Foundation Concrete Perimeter
Sewer Inspection Required for Sale
Water Public
Others
Senior Community false
Get More Information



