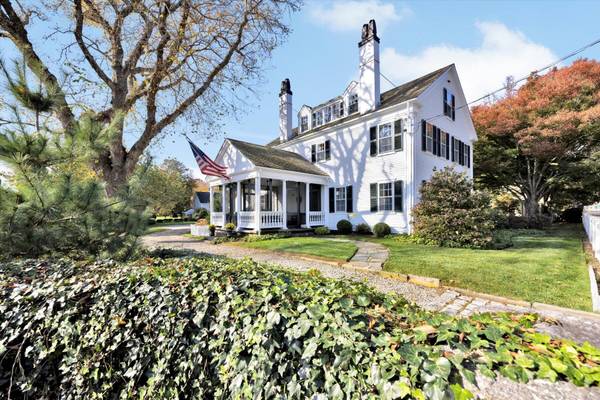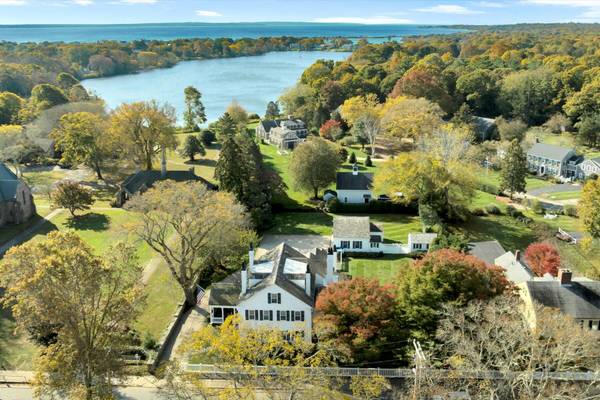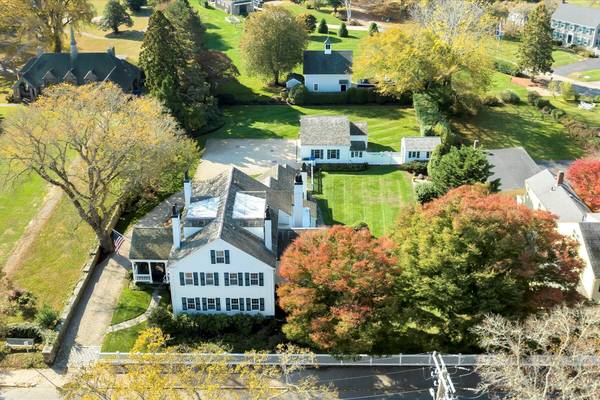
UPDATED:
11/05/2024 04:55 PM
Key Details
Property Type Single Family Home
Sub Type Single Family Residence
Listing Status Active
Purchase Type For Sale
Square Footage 4,594 sqft
Price per Sqft $685
MLS Listing ID 22405322
Style Greek Revival
Bedrooms 5
Full Baths 4
Half Baths 1
HOA Y/N No
Abv Grd Liv Area 4,594
Originating Board Cape Cod & Islands API
Year Built 1844
Annual Tax Amount $11,763
Tax Year 2024
Lot Size 0.640 Acres
Acres 0.64
Special Listing Condition None
Property Description
Location
State MA
County Barnstable
Zoning GR
Direction Rte 28 to Palmer Ave to Main Street
Rooms
Other Rooms Outbuilding
Basement Bulkhead Access, Partial, Interior Entry
Primary Bedroom Level Second
Bedroom 2 Second
Bedroom 3 Second
Bedroom 4 Third
Dining Room Built-in Features, Dining Room
Kitchen Kitchen, Upgraded Cabinets, Dining Area, Kitchen Island, Pantry, Recessed Lighting
Interior
Interior Features Pantry, Sound System, Recessed Lighting
Heating Other
Cooling Central Air
Flooring Wood, Tile
Fireplaces Number 7
Fireplaces Type Wood Burning
Fireplace Yes
Window Features Bay/Bow Windows
Appliance Gas Range, Range Hood, Water Heater, Gas Water Heater
Laundry Laundry Room, First Floor
Basement Type Bulkhead Access,Partial,Interior Entry
Exterior
Exterior Feature Yard, Garden
Garage Spaces 3.0
Fence Fenced, Fenced Yard
Waterfront No
View Y/N Yes
Water Access Desc Lake/Pond
View Lake/Pond
Roof Type Wood
Street Surface Paved
Porch Patio, Screened
Garage Yes
Private Pool No
Building
Lot Description Bike Path, Medical Facility, Major Highway, Shopping, In Town Location, Views, Level, Cleared
Faces Rte 28 to Palmer Ave to Main Street
Story 4
Foundation Block, Stone, Brick/Mortar
Sewer Septic Tank
Water Public
Level or Stories 4
Structure Type Clapboard
New Construction No
Schools
Elementary Schools Falmouth
Middle Schools Falmouth
High Schools Falmouth
School District Falmouth
Others
Tax ID 47A 07 061 001
Special Listing Condition None

Get More Information



