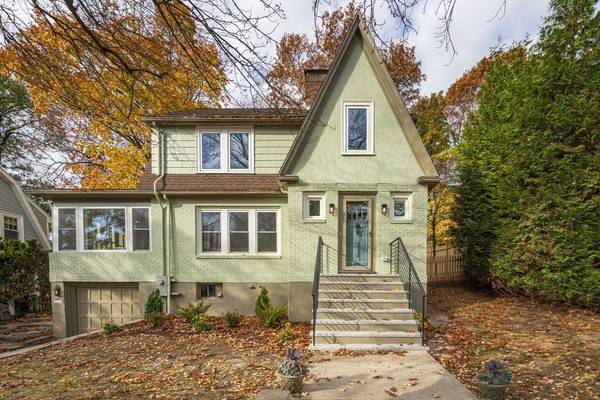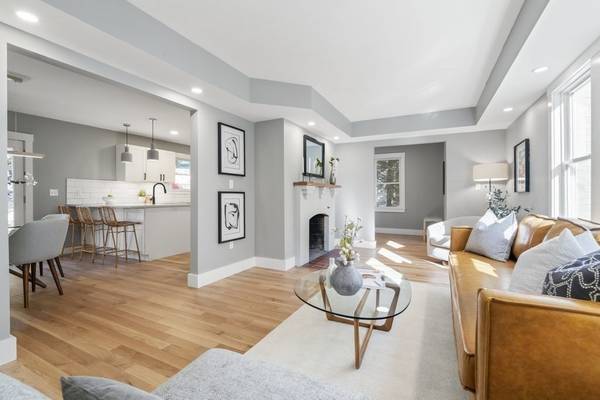
UPDATED:
11/05/2024 01:35 AM
Key Details
Property Type Single Family Home
Sub Type Single Family Residence
Listing Status Active
Purchase Type For Sale
Square Footage 1,678 sqft
Price per Sqft $712
MLS Listing ID 73307668
Style Tudor
Bedrooms 3
Full Baths 1
Half Baths 1
HOA Y/N false
Year Built 1931
Annual Tax Amount $10,706
Tax Year 2024
Lot Size 7,405 Sqft
Acres 0.17
Property Description
Location
State MA
County Middlesex
Zoning R1
Direction Between Waverly Street & Wachusett Avenue
Rooms
Family Room Vaulted Ceiling(s), Flooring - Wood, Recessed Lighting, Remodeled, Lighting - Overhead
Basement Full, Interior Entry, Garage Access, Unfinished
Primary Bedroom Level Second
Dining Room Flooring - Wood, French Doors, Deck - Exterior, Exterior Access, Open Floorplan, Remodeled, Lighting - Pendant, Lighting - Overhead
Kitchen Closet/Cabinets - Custom Built, Flooring - Wood, Dining Area, Countertops - Stone/Granite/Solid, Breakfast Bar / Nook, Exterior Access, Open Floorplan, Recessed Lighting, Remodeled, Stainless Steel Appliances, Lighting - Pendant, Lighting - Overhead
Interior
Interior Features Lighting - Overhead, Office
Heating Central, Forced Air, Natural Gas
Cooling Central Air
Flooring Wood, Tile, Flooring - Wood
Fireplaces Number 1
Fireplaces Type Living Room
Appliance Gas Water Heater, Water Heater, Range, Disposal, Microwave, Washer, Dryer, ENERGY STAR Qualified Refrigerator, ENERGY STAR Qualified Dishwasher
Laundry Electric Dryer Hookup, Washer Hookup, In Basement
Basement Type Full,Interior Entry,Garage Access,Unfinished
Exterior
Exterior Feature Deck - Composite, Rain Gutters, Screens, Fenced Yard, Garden, Stone Wall
Garage Spaces 1.0
Fence Fenced/Enclosed, Fenced
Community Features Public Transportation, Shopping, Tennis Court(s), Park, Walk/Jog Trails, Golf, Bike Path, Conservation Area, Highway Access, House of Worship, Private School, Public School, T-Station
Utilities Available for Gas Range, for Electric Dryer, Washer Hookup
Waterfront false
Roof Type Shingle
Total Parking Spaces 2
Garage Yes
Building
Foundation Concrete Perimeter, Block
Sewer Public Sewer
Water Public
Schools
Elementary Schools Dallin
Middle Schools Gibbs/Ottoson
High Schools Arlington
Others
Senior Community false
Get More Information



