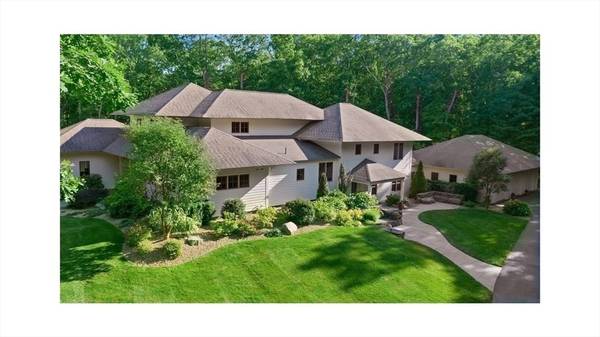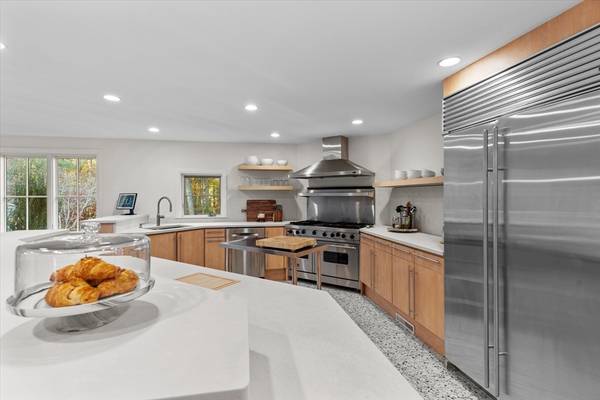
UPDATED:
11/15/2024 09:53 PM
Key Details
Property Type Single Family Home
Sub Type Single Family Residence
Listing Status Pending
Purchase Type For Sale
Square Footage 4,465 sqft
Price per Sqft $357
MLS Listing ID 73307178
Style Contemporary
Bedrooms 4
Full Baths 2
Half Baths 1
HOA Fees $36/ann
HOA Y/N true
Year Built 1978
Annual Tax Amount $17,360
Tax Year 2024
Lot Size 2.000 Acres
Acres 2.0
Property Description
Location
State MA
County Essex
Zoning Res
Direction Main St to Sheffield to Partridge Lane or Herrick Road to Sheffield to Partridge Lane
Rooms
Family Room Flooring - Hardwood, Window(s) - Picture, Sunken, Decorative Molding
Basement Partial, Slab
Primary Bedroom Level Third
Dining Room Coffered Ceiling(s), Flooring - Hardwood, Deck - Exterior, Exterior Access, Remodeled, Slider, Lighting - Overhead, Decorative Molding
Kitchen Closet/Cabinets - Custom Built, Flooring - Stone/Ceramic Tile, Window(s) - Picture, Dining Area, Pantry, Countertops - Stone/Granite/Solid, Countertops - Upgraded, Kitchen Island, Breakfast Bar / Nook, Open Floorplan, Recessed Lighting, Remodeled, Stainless Steel Appliances, Wine Chiller, Lighting - Overhead
Interior
Interior Features Closet, Closet/Cabinets - Custom Built, Cabinets - Upgraded, Recessed Lighting, Exercise Room, Mud Room, Foyer
Heating Forced Air, Natural Gas
Cooling Central Air
Flooring Wood, Tile, Flooring - Hardwood, Flooring - Stone/Ceramic Tile
Fireplaces Number 1
Fireplaces Type Living Room
Appliance Gas Water Heater, Microwave, ENERGY STAR Qualified Refrigerator, ENERGY STAR Qualified Dryer, ENERGY STAR Qualified Dishwasher, ENERGY STAR Qualified Washer, Range, Oven, Plumbed For Ice Maker
Laundry Flooring - Stone/Ceramic Tile, First Floor, Washer Hookup
Basement Type Partial,Slab
Exterior
Exterior Feature Deck - Wood, Patio, Professional Landscaping, Sprinkler System, Decorative Lighting, Screens, Garden, Invisible Fence, Stone Wall
Garage Spaces 3.0
Fence Invisible
Community Features Shopping, Tennis Court(s), Walk/Jog Trails, Stable(s), Bike Path, Conservation Area, Highway Access, Public School
Utilities Available for Gas Range, for Electric Oven, Washer Hookup, Icemaker Connection, Generator Connection
Waterfront false
Waterfront Description Beach Front,Lake/Pond,1/10 to 3/10 To Beach
Roof Type Shingle
Total Parking Spaces 10
Garage Yes
Waterfront Description Beach Front,Lake/Pond,1/10 to 3/10 To Beach
Building
Lot Description Wooded
Foundation Concrete Perimeter, Slab
Sewer Private Sewer
Water Private
Schools
Elementary Schools Cole/Spofford
Middle Schools Masconomet
High Schools Masconomet
Others
Senior Community false
Get More Information



