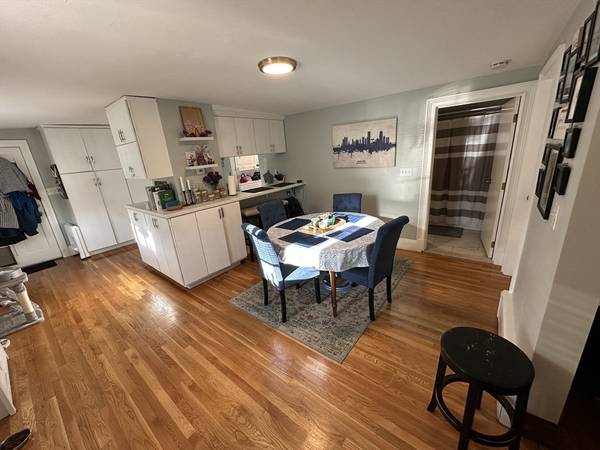
UPDATED:
11/23/2024 07:49 PM
Key Details
Property Type Condo
Sub Type Condominium
Listing Status Pending
Purchase Type For Sale
Square Footage 970 sqft
Price per Sqft $438
MLS Listing ID 73309059
Style Other (See Remarks)
Bedrooms 2
Full Baths 1
HOA Fees $175
Year Built 1899
Annual Tax Amount $4,520
Tax Year 2024
Property Description
Location
State MA
County Suffolk
Area Hyde Park'S Fairmount
Zoning CD
Direction Fairmount Ave to 11 Walter St, short distance to the Fairmount T stop
Rooms
Basement Y
Primary Bedroom Level Main, First
Dining Room Flooring - Hardwood, Open Floorplan
Kitchen Window(s) - Bay/Bow/Box, Cabinets - Upgraded
Interior
Interior Features Countertops - Stone/Granite/Solid, Countertops - Upgraded, Breakfast Bar / Nook, Kitchen
Heating Baseboard, Natural Gas, Unit Control, Wall Furnace, Ductless
Cooling Window Unit(s), Ductless
Flooring Tile, Hardwood, Flooring - Stone/Ceramic Tile
Appliance Range, Dishwasher, Microwave, Washer/Dryer, Gas Cooktop
Laundry Dryer Hookup - Electric, Washer Hookup, Flooring - Stone/Ceramic Tile, Electric Dryer Hookup, First Floor, In Unit
Basement Type Y
Exterior
Exterior Feature Deck, Deck - Access Rights, Fenced Yard
Fence Security, Fenced
Community Features Public Transportation, Shopping, Pool, Park, Walk/Jog Trails, Golf, Medical Facility, Laundromat, Bike Path, Conservation Area, House of Worship, Private School, Public School, T-Station, University
Utilities Available for Gas Range, for Electric Dryer, Washer Hookup
Waterfront false
Roof Type Shingle
Total Parking Spaces 2
Garage No
Building
Story 1
Sewer Public Sewer
Water Public
Others
Pets Allowed Yes
Senior Community false
Pets Allowed Yes
Get More Information



