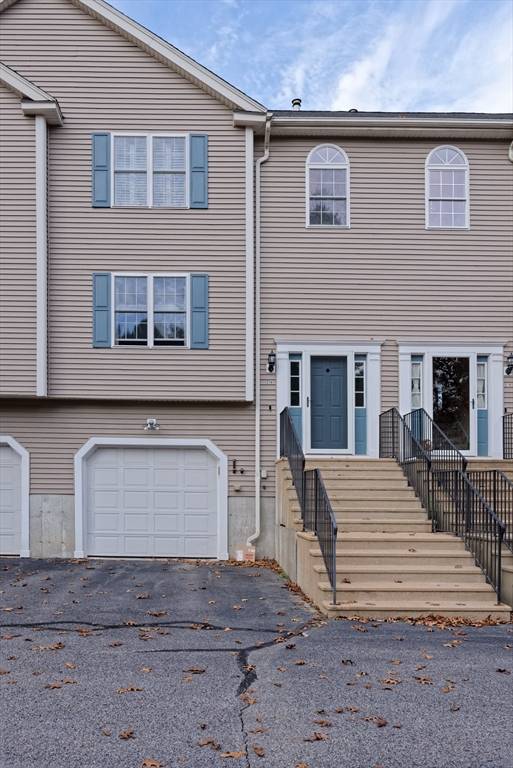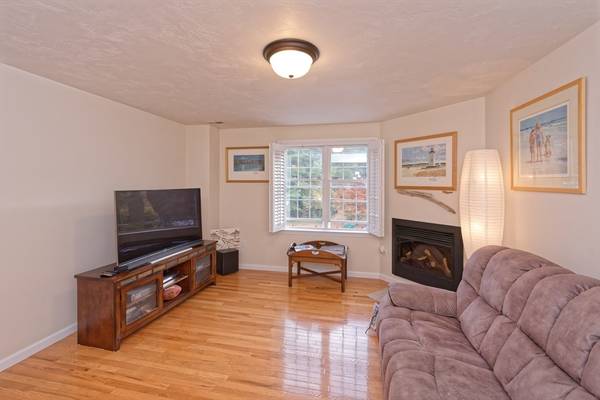
UPDATED:
11/20/2024 04:29 PM
Key Details
Property Type Condo
Sub Type Condominium
Listing Status Pending
Purchase Type For Sale
Square Footage 1,219 sqft
Price per Sqft $299
MLS Listing ID 73310171
Bedrooms 2
Full Baths 1
Half Baths 1
HOA Fees $250/mo
Year Built 2004
Annual Tax Amount $3,906
Tax Year 2024
Property Description
Location
State MA
County Worcester
Direction Rte 16 or 122 to Hartford Ave E
Rooms
Basement Y
Primary Bedroom Level Second
Interior
Heating Forced Air, Oil
Cooling Central Air
Flooring Tile, Carpet, Laminate, Hardwood
Fireplaces Number 1
Appliance Range, Microwave, Refrigerator, Washer, Dryer
Laundry In Basement, Electric Dryer Hookup, Washer Hookup
Basement Type Y
Exterior
Exterior Feature Deck - Wood, Screens, Rain Gutters
Garage Spaces 1.0
Community Features Shopping, Tennis Court(s), Medical Facility
Utilities Available for Electric Range, for Electric Oven, for Electric Dryer, Washer Hookup
Waterfront false
Roof Type Shingle
Total Parking Spaces 1
Garage Yes
Building
Story 2
Sewer Private Sewer
Water Public
Others
Pets Allowed Yes
Senior Community false
Pets Allowed Yes
Get More Information



