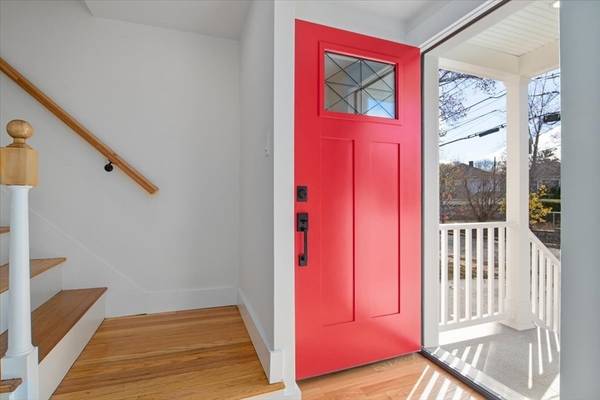
UPDATED:
11/17/2024 08:05 AM
Key Details
Property Type Single Family Home
Sub Type Single Family Residence
Listing Status Active
Purchase Type For Sale
Square Footage 1,723 sqft
Price per Sqft $481
MLS Listing ID 73312397
Style Colonial
Bedrooms 3
Full Baths 1
Half Baths 2
HOA Y/N false
Year Built 1964
Annual Tax Amount $5,933
Tax Year 2024
Lot Size 4,791 Sqft
Acres 0.11
Property Description
Location
State MA
County Norfolk
Zoning Res
Direction Nahantan St. to Prospect St. to Roxana St. or Summer to Prospect to Roxana St.
Rooms
Family Room Flooring - Laminate, Recessed Lighting
Basement Full, Finished
Primary Bedroom Level Second
Dining Room Flooring - Wood, Recessed Lighting, Slider
Kitchen Flooring - Wood, Countertops - Stone/Granite/Solid, Kitchen Island, Recessed Lighting, Stainless Steel Appliances
Interior
Interior Features Closet, Recessed Lighting, Office
Heating Central, Natural Gas
Cooling Central Air
Flooring Wood, Tile, Laminate
Appliance Electric Water Heater, Range, Dishwasher, Microwave, Refrigerator
Laundry Gas Dryer Hookup, Recessed Lighting, Washer Hookup, In Basement
Basement Type Full,Finished
Exterior
Exterior Feature Deck - Composite, Fenced Yard
Fence Fenced/Enclosed, Fenced
Community Features Public Transportation, Shopping, Pool, Tennis Court(s), Park, Walk/Jog Trails, Golf, Laundromat, Highway Access, Private School, Public School, T-Station
Utilities Available for Gas Range, for Gas Oven, for Gas Dryer, Washer Hookup
Waterfront false
Roof Type Shingle
Total Parking Spaces 3
Garage No
Building
Lot Description Cleared, Level
Foundation Concrete Perimeter
Sewer Public Sewer
Water Public
Schools
Elementary Schools Oldham
Middle Schools Coakley
High Schools Norwood Hs
Others
Senior Community false
Get More Information



