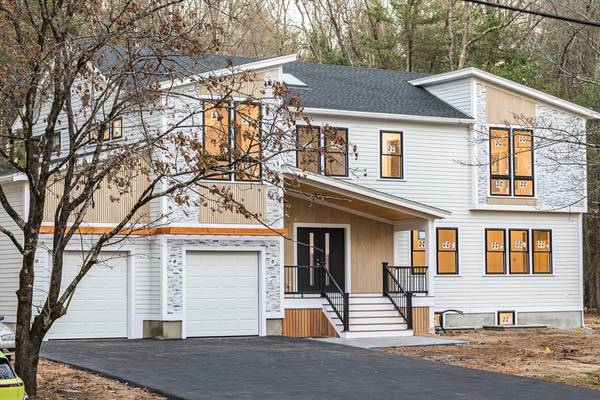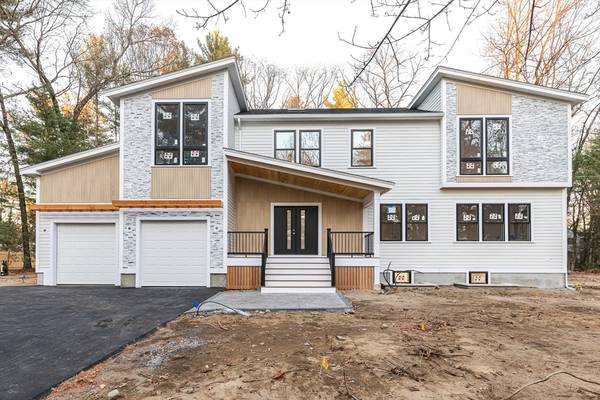
UPDATED:
11/22/2024 08:05 AM
Key Details
Property Type Single Family Home
Sub Type Single Family Residence
Listing Status Active
Purchase Type For Sale
Square Footage 3,990 sqft
Price per Sqft $556
MLS Listing ID 73313679
Style Contemporary
Bedrooms 4
Full Baths 5
Half Baths 1
HOA Y/N false
Year Built 1960
Annual Tax Amount $9,435
Tax Year 2024
Lot Size 0.740 Acres
Acres 0.74
Property Description
Location
State MA
County Middlesex
Zoning RESA
Direction Boston Post Road to Stone RD
Rooms
Basement Full, Finished, Bulkhead
Interior
Interior Features Finish - Cement Plaster
Heating Central, Forced Air
Cooling Central Air, Heat Pump
Flooring Wood, Tile, Vinyl
Fireplaces Number 1
Appliance Tankless Water Heater, Range, Oven, Dishwasher, Disposal, Microwave, Refrigerator, Plumbed For Ice Maker
Laundry Electric Dryer Hookup, Washer Hookup
Basement Type Full,Finished,Bulkhead
Exterior
Exterior Feature Deck, Deck - Composite
Garage Spaces 4.0
Community Features Tennis Court(s), Park, Stable(s), Highway Access, House of Worship, Public School
Utilities Available for Gas Range, for Electric Oven, for Electric Dryer, Washer Hookup, Icemaker Connection
Waterfront false
Roof Type Shingle
Total Parking Spaces 6
Garage Yes
Building
Lot Description Cleared, Level
Foundation Concrete Perimeter
Sewer Private Sewer
Water Public
Schools
Elementary Schools Israel Loring
Middle Schools Ephraim Curtis
High Schools Lincoln Sudbury
Others
Senior Community false
Get More Information



