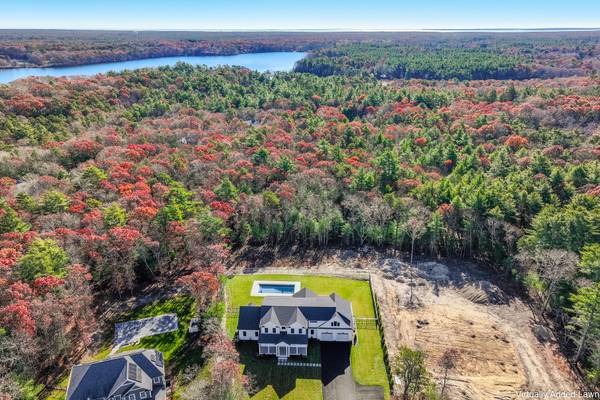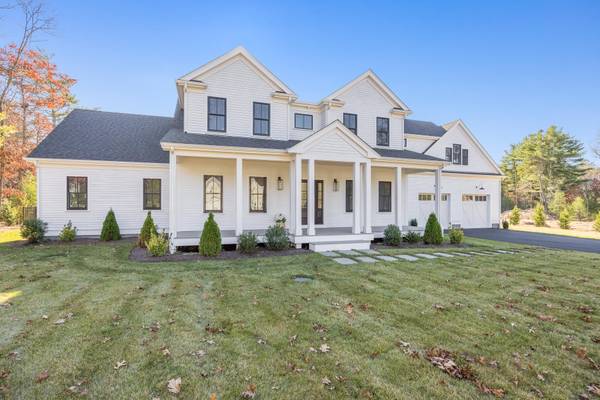
UPDATED:
11/22/2024 04:35 PM
Key Details
Property Type Single Family Home
Sub Type Single Family Residence
Listing Status Active
Purchase Type For Sale
Square Footage 4,100 sqft
Price per Sqft $584
MLS Listing ID 22405600
Style Farm House
Bedrooms 4
Full Baths 4
Half Baths 1
HOA Y/N No
Abv Grd Liv Area 4,100
Originating Board Cape Cod & Islands API
Year Built 2024
Annual Tax Amount $6,697
Tax Year 2024
Lot Size 0.920 Acres
Acres 0.92
Special Listing Condition None
Property Description
Location
State MA
County Barnstable
Area Hatchville
Zoning AGA
Direction Hatchville Road to Dawson Way. #21 on right (see sign).
Rooms
Basement Walk-Out Access, Interior Entry, Full
Primary Bedroom Level First
Bedroom 2 Second
Bedroom 3 Second
Bedroom 4 Second
Dining Room Dining Room
Kitchen Kitchen, Upgraded Cabinets, Beamed Ceilings, Breakfast Bar, Built-in Features, Cathedral Ceiling(s), Dining Area, Kitchen Island, Pantry, Recessed Lighting
Interior
Interior Features Wine Cooler, Walk-In Closet(s), Recessed Lighting, Pantry, Linen Closet, Interior Balcony, HU Cable TV
Heating Forced Air
Cooling Central Air
Flooring Hardwood, Tile
Fireplaces Number 1
Fireplaces Type Gas
Fireplace Yes
Appliance Dishwasher, Washer, Range Hood, Refrigerator, Gas Range, Microwave, Dryer - Gas, Tankless Water Heater, Gas Water Heater
Laundry Washer Hookup, Gas Dryer Hookup, Laundry Room, Built-Ins, Laundry Areas, Recessed Lighting, First Floor
Basement Type Walk-Out Access,Interior Entry,Full
Exterior
Exterior Feature Yard, Underground Sprinkler
Garage Spaces 2.0
Fence Fenced Yard
Pool Heated, Vinyl, In Ground
Waterfront No
View Y/N No
Roof Type Asphalt,Shingle,Pitched
Street Surface Paved
Porch Deck, Porch, Patio
Garage Yes
Private Pool Yes
Building
Lot Description Conservation Area, School, Medical Facility, Major Highway, House of Worship, Near Golf Course, Shopping, Horse Trail, Cleared, Level, Cul-De-Sac
Faces Hatchville Road to Dawson Way. #21 on right (see sign).
Story 2
Foundation Poured
Sewer Septic Tank
Water Public
Level or Stories 2
Structure Type Shingle Siding
New Construction Yes
Schools
Elementary Schools Falmouth
Middle Schools Falmouth
High Schools Falmouth
School District Falmouth
Others
Tax ID 10 03 016 210
Special Listing Condition None

Get More Information



