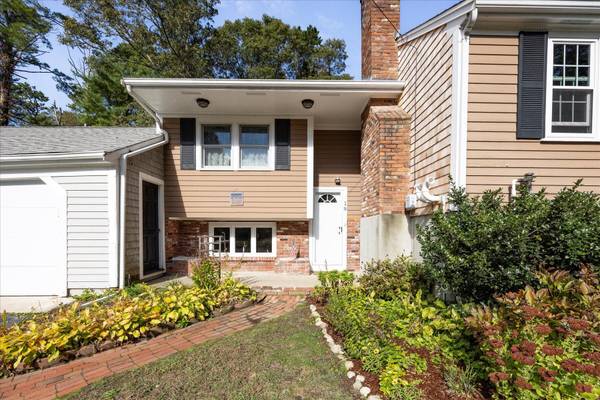
UPDATED:
11/22/2024 10:45 PM
Key Details
Property Type Single Family Home
Sub Type Single Family Residence
Listing Status Active
Purchase Type For Sale
Square Footage 1,204 sqft
Price per Sqft $497
MLS Listing ID 22405608
Style Ranch
Bedrooms 3
Full Baths 2
HOA Y/N No
Abv Grd Liv Area 1,204
Originating Board Cape Cod & Islands API
Year Built 1974
Annual Tax Amount $2,342
Tax Year 2024
Lot Size 0.460 Acres
Acres 0.46
Special Listing Condition None
Property Description
Location
State MA
County Barnstable
Zoning RF
Direction Rte 28 to Cesars, second on left
Rooms
Basement Bulkhead Access, Interior Entry, Full, Finished
Interior
Heating Hot Water
Cooling Other
Flooring Hardwood, Carpet, Tile
Fireplaces Number 1
Fireplace Yes
Appliance Tankless Water Heater, Gas Water Heater
Basement Type Bulkhead Access,Interior Entry,Full,Finished
Exterior
Exterior Feature Outdoor Shower
Garage Spaces 2.0
Fence Fenced Yard
Waterfront No
View Y/N No
Roof Type Shingle
Porch Deck
Garage Yes
Private Pool No
Building
Faces Rte 28 to Cesars, second on left
Story 1
Foundation Poured
Sewer Septic Tank
Water Public
Level or Stories 1
Structure Type Clapboard,Shingle Siding
New Construction No
Schools
Elementary Schools Barnstable
Middle Schools Barnstable
High Schools Barnstable
School District Barnstable
Others
Tax ID 122029
Distance to Beach 2 Plus
Special Listing Condition None

Get More Information



