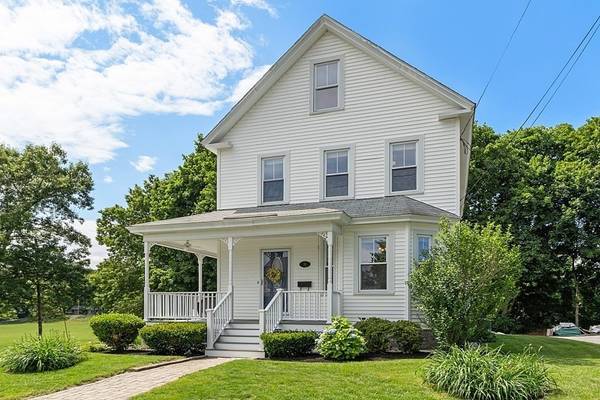For more information regarding the value of a property, please contact us for a free consultation.
Key Details
Sold Price $730,000
Property Type Single Family Home
Sub Type Single Family Residence
Listing Status Sold
Purchase Type For Sale
Square Footage 2,084 sqft
Price per Sqft $350
Subdivision North Chelmsford
MLS Listing ID 73128294
Sold Date 07/31/23
Style Colonial, Victorian
Bedrooms 3
Full Baths 2
Half Baths 1
HOA Y/N false
Year Built 1900
Annual Tax Amount $7,369
Tax Year 2023
Lot Size 10,454 Sqft
Acres 0.24
Property Description
Welcome Home! This charming & sunlit 3BR, 2 1/2 bath, updated Victorian Colonial is nestled in a picturesque neighborhood near beautiful Freeman Lake. The classic front porch allows you to sit and enjoy the tranquility of the neighborhood. Thoughtfully updated with modern amenities, the home effortlessly blends contemporary convenience with its original character. As you step inside, the sun-drenched, renovated, eat-in kitchen envelops you in warmth, accentuating the home's timeless appeal coupled with updates-cabinets, quartz countertops & stainless steel appliances, inviting you to unleash your culinary creativity. Front Living Room, formal Dining Room & back Family Room with gas fireplace leads to back deck. Half bath & Laundry complete the first floor. Upstairs you'll find the huge Primary bedroom with an ensuite bath, two comfortable bedrooms & full bath. Walk up attic, bonus room in the lower level, central air, newer heat, irrigation, patio & beautiful mature landscaping.
Location
State MA
County Middlesex
Zoning res
Direction Princeton to Washington to Sherman. Property on the corner of Adams & Sherman
Rooms
Family Room Ceiling Fan(s), Closet, Flooring - Wood, Deck - Exterior, Exterior Access
Basement Full, Partially Finished
Primary Bedroom Level Second
Dining Room Flooring - Wood
Kitchen Bathroom - Half, Flooring - Vinyl, Dining Area, Countertops - Stone/Granite/Solid, Countertops - Upgraded, Cabinets - Upgraded, Exterior Access, Recessed Lighting, Remodeled, Stainless Steel Appliances, Gas Stove, Peninsula, Lighting - Pendant
Interior
Interior Features Bonus Room
Heating Central, Natural Gas
Cooling Central Air
Flooring Wood, Vinyl, Carpet, Flooring - Wall to Wall Carpet
Fireplaces Number 1
Fireplaces Type Family Room
Appliance Range, Dishwasher, Microwave, Refrigerator, Washer, Dryer, Tank Water Heaterless, Utility Connections for Gas Range, Utility Connections for Gas Dryer
Laundry Bathroom - Half, First Floor
Basement Type Full, Partially Finished
Exterior
Exterior Feature Storage, Sprinkler System
Community Features Shopping, Park, Bike Path, Conservation Area, Highway Access, Other
Utilities Available for Gas Range, for Gas Dryer, Generator Connection
Waterfront false
Waterfront Description Beach Front, Beach Access, Lake/Pond, Walk to, 0 to 1/10 Mile To Beach, Beach Ownership(Public)
Roof Type Shingle, Rubber
Total Parking Spaces 4
Garage No
Waterfront Description Beach Front, Beach Access, Lake/Pond, Walk to, 0 to 1/10 Mile To Beach, Beach Ownership(Public)
Building
Lot Description Corner Lot
Foundation Stone, Granite
Sewer Public Sewer
Water Public
Others
Senior Community false
Read Less Info
Want to know what your home might be worth? Contact us for a FREE valuation!

Our team is ready to help you sell your home for the highest possible price ASAP
Bought with Courtney Boisselle • Coldwell Banker Realty - Haverhill
Get More Information



