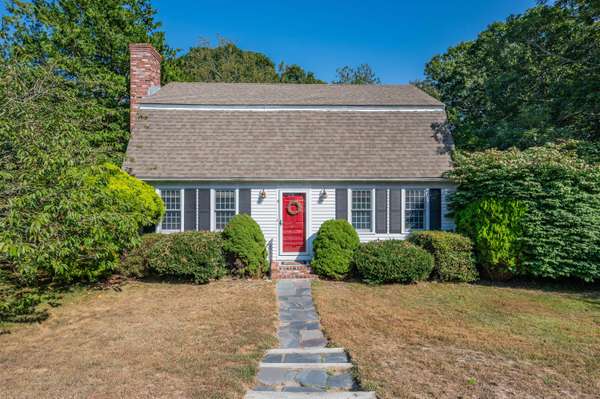For more information regarding the value of a property, please contact us for a free consultation.
Key Details
Sold Price $515,000
Property Type Single Family Home
Sub Type Single Family Residence
Listing Status Sold
Purchase Type For Sale
Square Footage 1,680 sqft
Price per Sqft $306
Subdivision Southfield Estates
MLS Listing ID 22404621
Sold Date 11/01/24
Style Gambrel
Bedrooms 3
Full Baths 2
HOA Fees $4/ann
HOA Y/N Yes
Abv Grd Liv Area 1,680
Originating Board Cape Cod & Islands API
Year Built 1987
Annual Tax Amount $4,635
Tax Year 2024
Lot Size 0.480 Acres
Acres 0.48
Special Listing Condition None
Property Description
Welcome to 5 Susan Carsley Way in the desirable Southfield Estates! This charming 3-bed, 2-bath home offers a fantastic opportunity to own a property in this sought-after neighborhood for under $500,000. With 1,680 square feet of living space and a spacious 1/2 acre lot, there's plenty of room to make this house your dream home. Step inside to find a wood burning fireplace that adds warmth and character to the main living areas. While the house is definitely in need of some updates and renovations, it's brimming with potential. The kitchen and bathrooms are ready for your personal touch, allowing you to customize the space to your liking. The lower level offers the perfect space for home office and entertainment area. Enjoy your morning coffee or evening relaxation on the large sundeck in the private outdoor space which provides a serene setting. The property also includes a one car garage and additional paved parking with plenty of room for multiple vehicles. Don't miss out on this great opportunity to own a home in Southfield Estates. With a little TLC, this home could be transformed into a true gem. Contact us today to schedule a viewing and start envisioning the possibilities.
Location
State MA
County Barnstable
Zoning R2
Direction Bourne Hay Road to right onto Susan Carsley or Sarah Lawrence Road to left onto Susan Carsley to #5.
Rooms
Basement Bulkhead Access, Interior Entry, Full
Primary Bedroom Level Second
Bedroom 2 Second
Bedroom 3 Second
Dining Room Dining Room
Kitchen Kitchen, Breakfast Bar, Pantry
Interior
Interior Features HU Cable TV, Linen Closet
Heating Hot Water
Cooling None
Flooring Wood, Carpet, Tile, Laminate
Fireplaces Number 1
Fireplaces Type Wood Burning
Fireplace Yes
Appliance Dishwasher, Electric Range, Microwave, Water Heater, Gas Water Heater
Laundry Washer Hookup, Electric Dryer Hookup, Laundry Room, First Floor
Basement Type Bulkhead Access,Interior Entry,Full
Exterior
Garage Spaces 1.0
Fence Fenced Yard
Waterfront No
View Y/N No
Roof Type Asphalt,Pitched
Street Surface Paved
Porch Deck
Garage Yes
Private Pool No
Building
Lot Description Conservation Area, House of Worship, Near Golf Course, Corner Lot
Faces Bourne Hay Road to right onto Susan Carsley or Sarah Lawrence Road to left onto Susan Carsley to #5.
Story 2
Foundation Concrete Perimeter, Poured
Sewer Septic Tank
Water Well
Level or Stories 2
Structure Type Clapboard,Shingle Siding
New Construction No
Schools
Elementary Schools Sandwich
Middle Schools Sandwich
High Schools Sandwich
School District Sandwich
Others
Tax ID 9250
Acceptable Financing Cash
Distance to Beach 2 Plus
Listing Terms Cash
Special Listing Condition None
Read Less Info
Want to know what your home might be worth? Contact us for a FREE valuation!

Our team is ready to help you sell your home for the highest possible price ASAP

Get More Information



